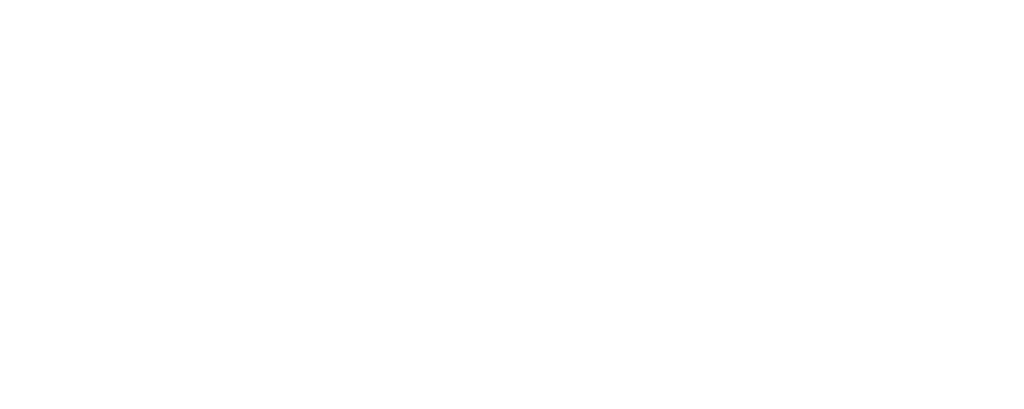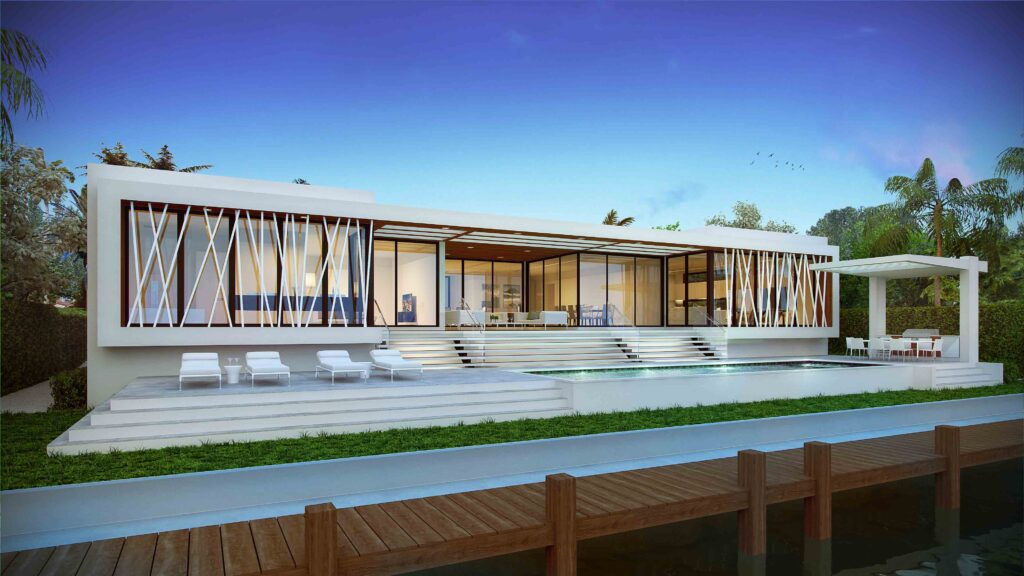Project Description
A 5,300sf waterfront residence, The architecture of the home was inspired by the design cues and simplicity of modern urbanism. The resultant form is a minimal white box hovering over the exterior scapes below. The mass of the floating box is broken down on the both façades with a dramatic screen wall. The screen offers privacy from the street while allowing views and light to permeate and is constructed from custom formed aluminum tubes.
- Date: October 26, 2023
Project Details
Architect: Danny Sorogon; FAS Architectures, Inc.
Designer: Caterina Badiello Design
Date of Completion: May 2017
Adjusted SF: 5,300
Land SF: 13,500
Bed: 6
Bath: 6 Full Bath/1 Half Bath
Special Amenities: Interior Garden, Pool, Decorative Screen Wall

